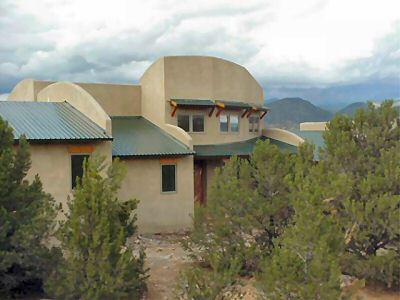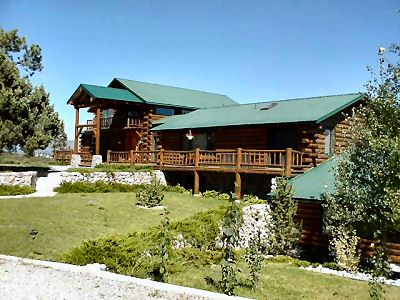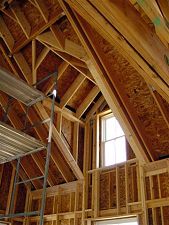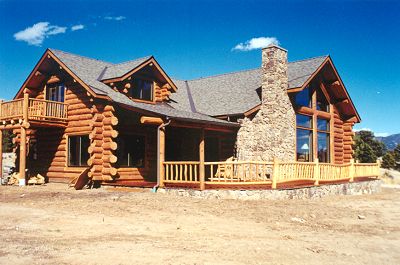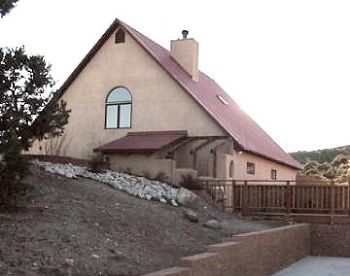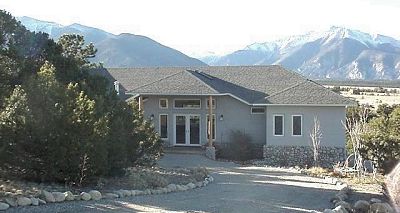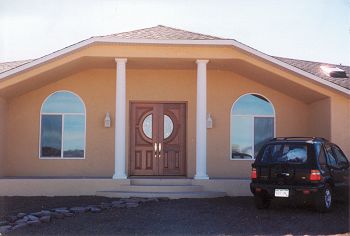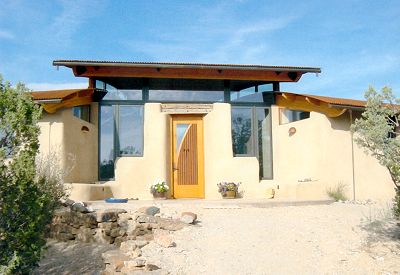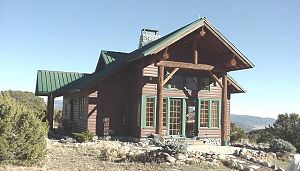Commercial & Residential Building & Design Portfolio
The following is just a sample of our residential and commercial building and design portfolio. Contact Us for a complete list. Click on any of the small photos below to see the full photo, a brief description, and additional photos if available.
Southwest Contemporary Construction began on this custom design by Cut No Slak & Whitney Brooks at the end of 2003. A contemporary southwest loaded with unique […]
Territorial Style Home Cut No Slak completed this original log structure located west of Salida in the late 1980s along with an addition to the south. […]
Territorial Style Home This home located between Salida & Buena Vista is a reflection of the old New Mexico territorial style hacienda with stucco exterior, corrigated […]
Custom Log Home Barrett Studio architects in Boulder designed this unique straw bale home with exposed curved roof beams and corten steel roof and gutter system. […]
Southwest Inspired Custom Design This custom post and beam design takes advantage of the north/south slope of the natural terrain. This home is located west of […]
Custom Design Home This unqiue custom home, located north of Salida, was designed by Cut No Slak.
Custom Feng Shui Home Working closely with a Feng Shui Master from Taiwan, this custom home was built just west of Salida.
Straw Bale Home Barrett Studio architects in Boulder designed this unique straw bale home with exposed curved roof beams and corten steel roof and gutter system. […]
Custom Home North of Salida Designed by Sebastian Pugliese (email: bumpzoid98@aol.com), this spectacular mountain home is located north of Salida.

